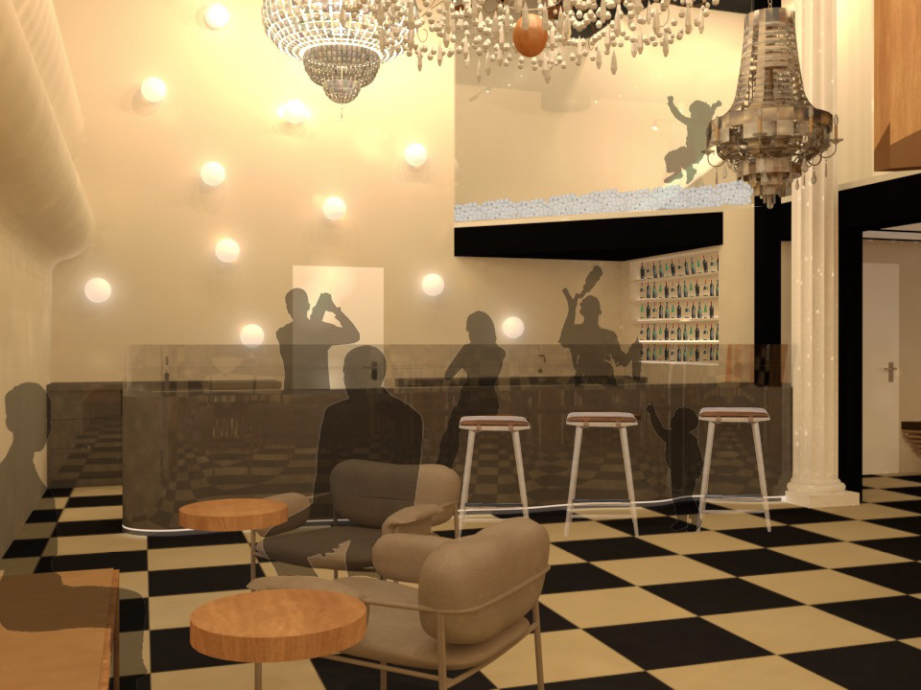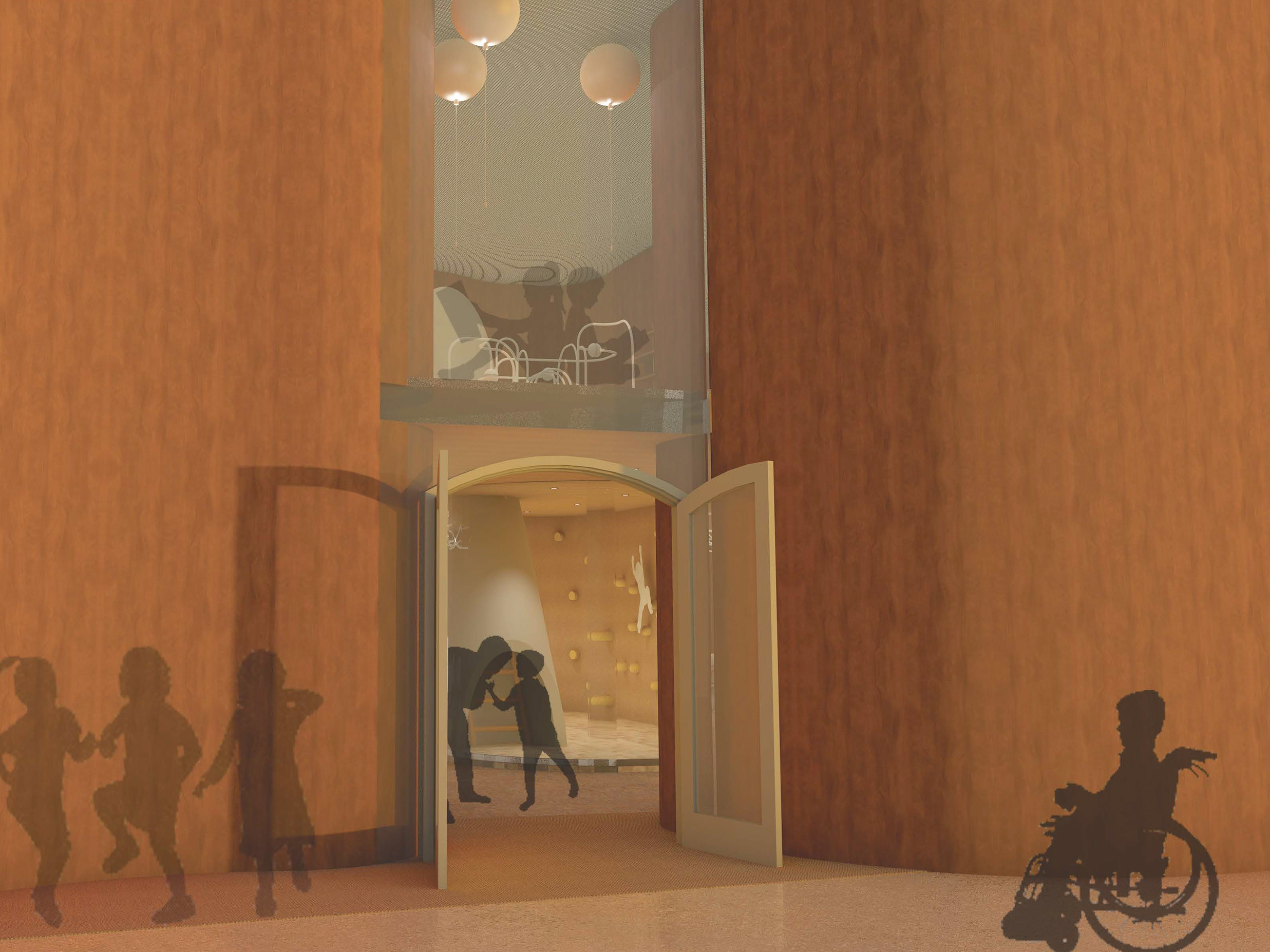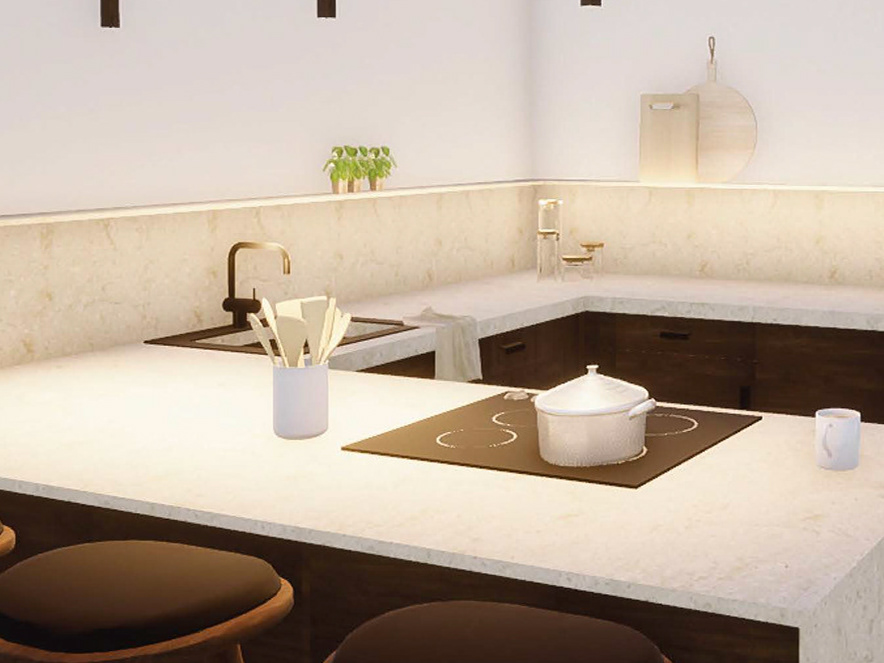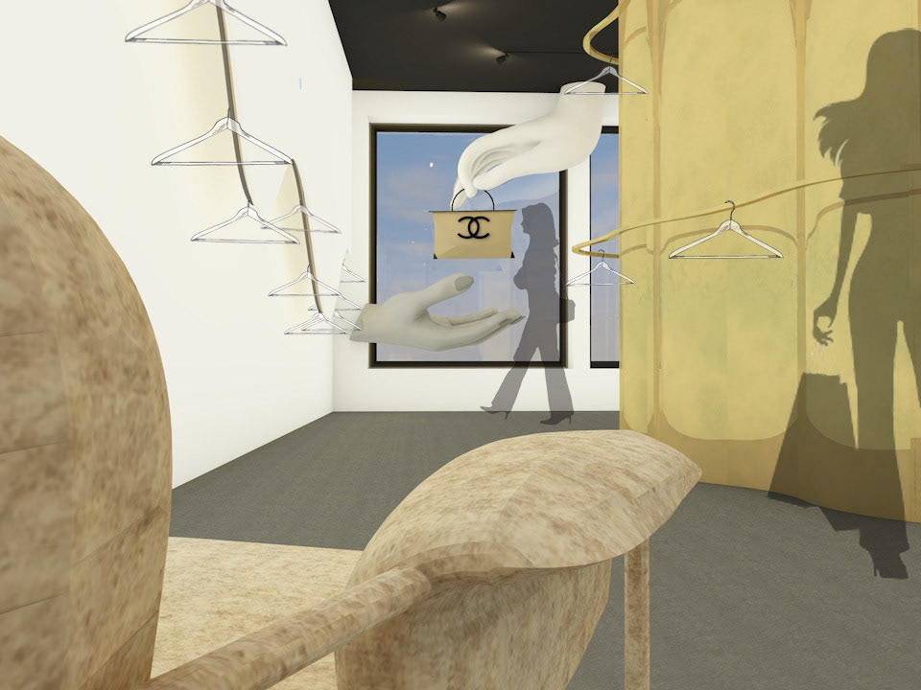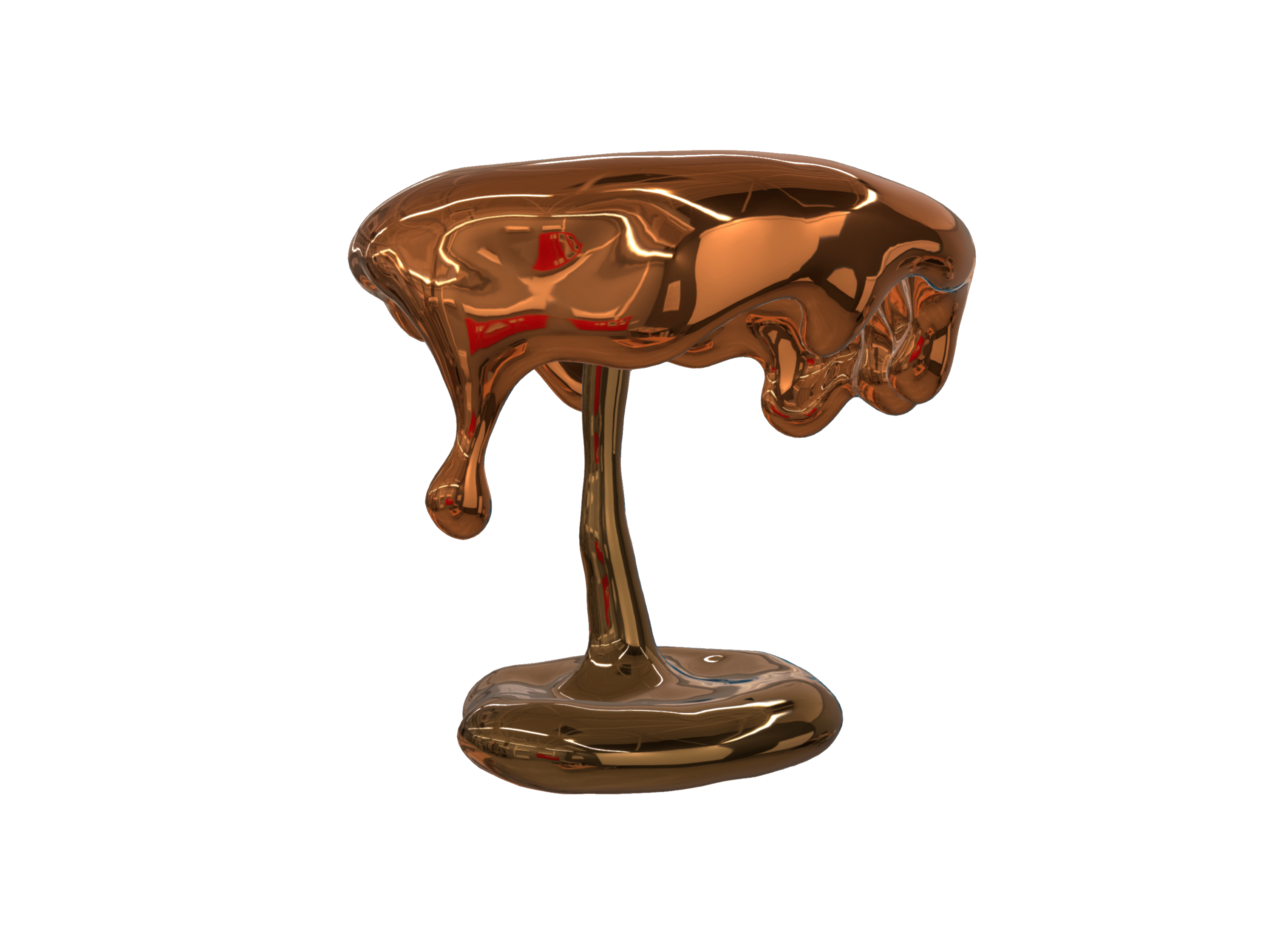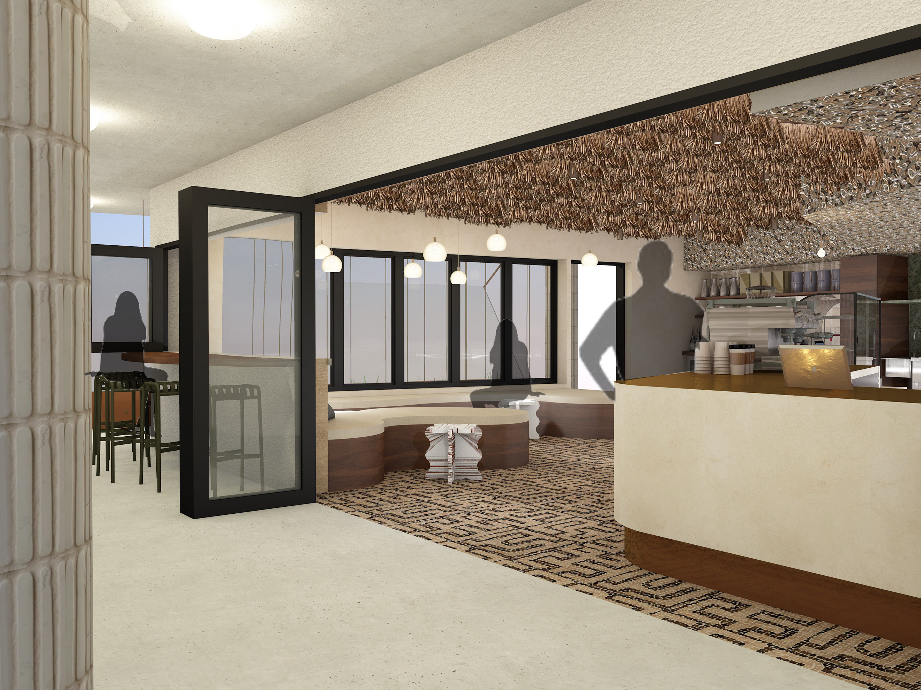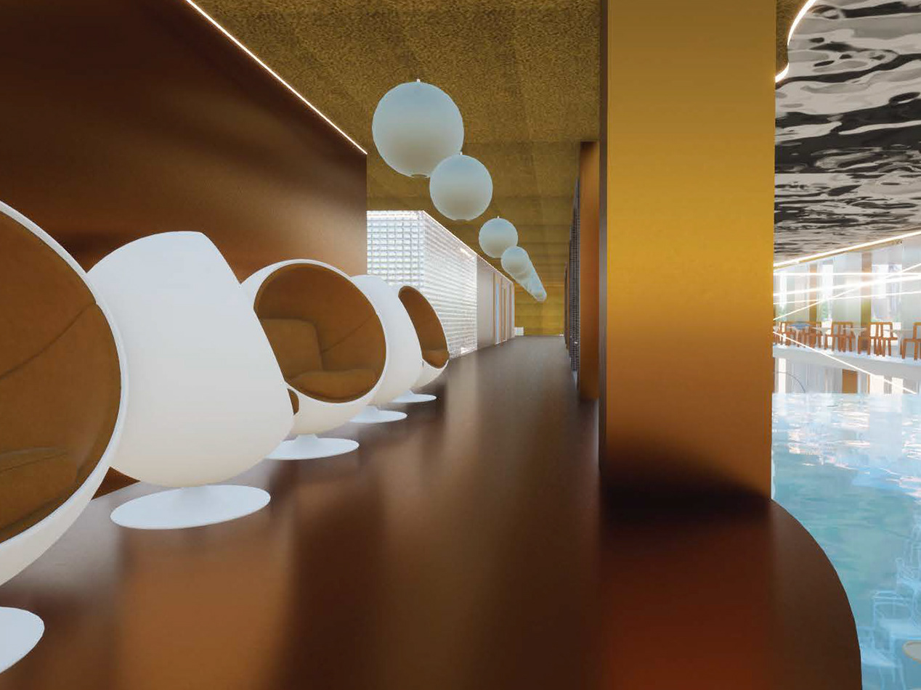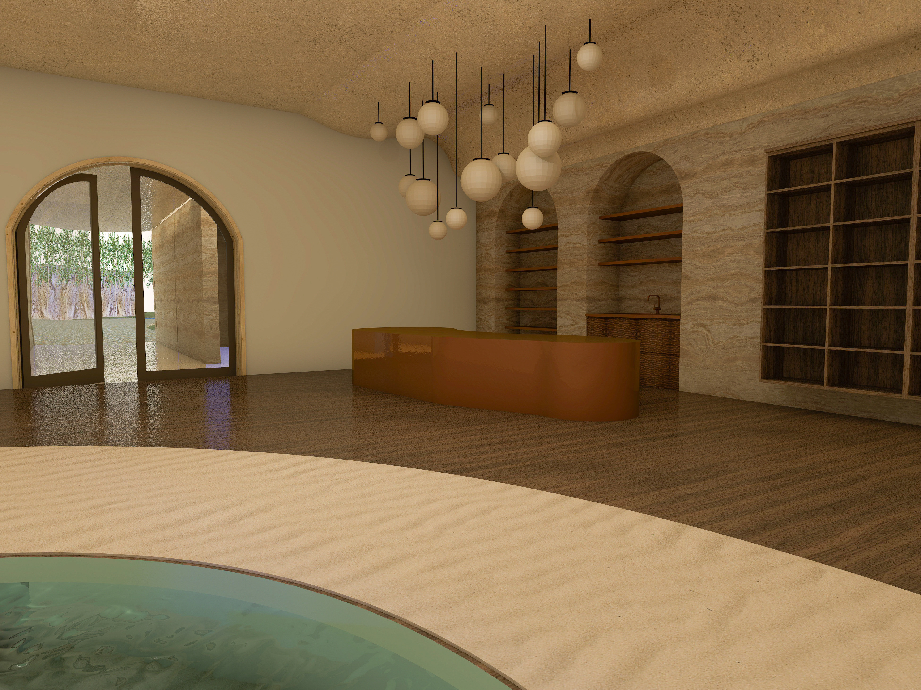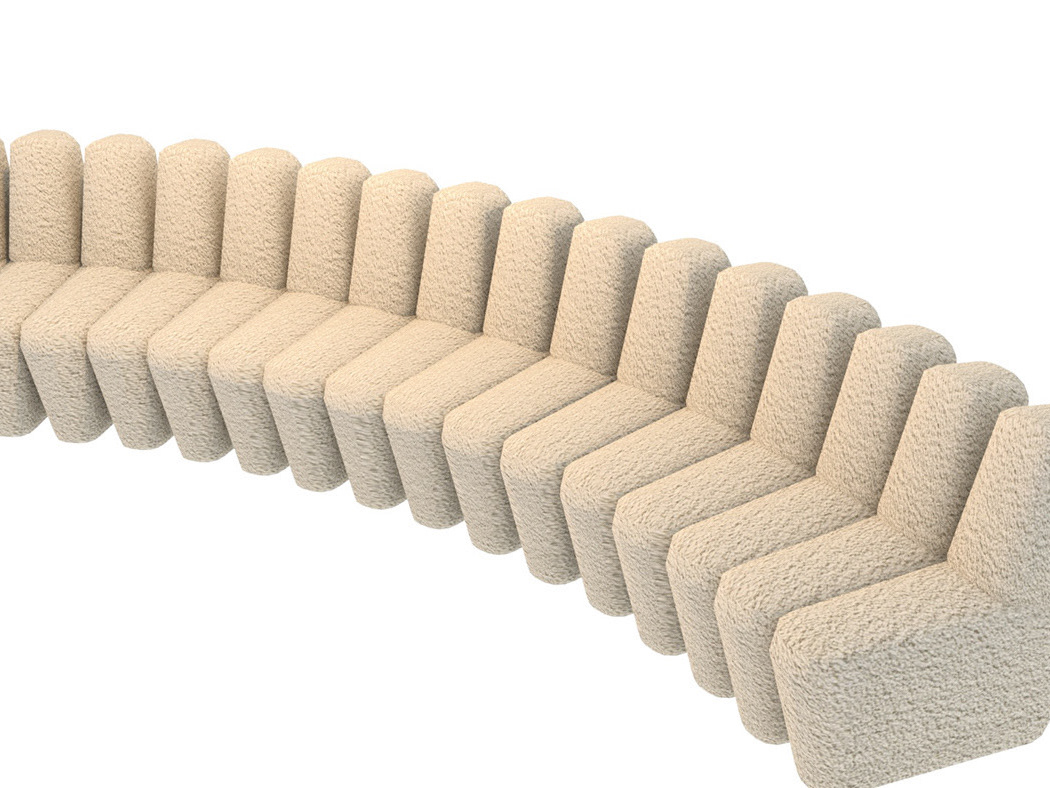The client is an interior design office, that wanted a unique and inspiring office with a feeling of an extended home.
Some of their key wishes was to make it feel more like home and untraditional. From those whises i came up with the concept “Twist it”.
Timeframe: 4 weeks
Location: Kalfaret (Bergen), Norway
The concept for the project "Twist it".
There is a lot of art and artsy looking products in this space due to it being the office for interior architects and creative people.
When sourcing the products it was important for it to be unique and fun, yet durable and lasting.




















To the left you see the “angel room“ which have loads of different seating options and the old ceiling that is remaining from the original use of the building as a silo.
Material room to the right with lots of shelving for materials and samples. I implemented a cork wall foracoustics and vertical placement of moodboards. there is a lot of soundproofing in this room for client meetings to feel comfortable.
Print room and meeting room with seating for those waiting before or after a meeting, to the left
The colourful corner is made out of wigs and is inspired by a Icelandic artist from an atmospheric exhibition.
There is a fire rod from the second floor to first floor.
Creative and original placement of work desks.
Focus on acoustics with textiles on lamps and carpet, there is also a moss wall.
Here you can see parts of the social zone, which includes a kitchen island with a beer tap and some games.

